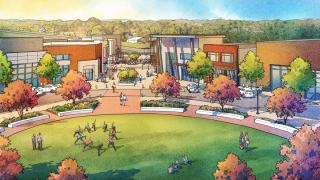Traditional Neighborhood Development

Susquehanna Township created a new type of zoning district for the Township called Traditional Neighborhood Development (TND) for the southeast corner of Linglestown Road and Progress Avenue on February 23, 2017.
In order to do this, both the Zoning Ordinances and the Subdivision and Land Development Ordinances were amended. These amendments utilize form-based code, which provides specific regulations that foster predictable built results and a high-quality public realm by using physical form (rather than separation of uses) as the organizing principle for the code. A form-based code is a regulation, not a mere guideline, adopted into township law. By using the physical form rather than the separation of uses as an organizing principle, form-based code offers a powerful alternative to conventional zoning regulations.
The TND-1 zoning requires a regulating plan to be prepared and included as part of the amendment. The regulating plan is essentially a fine-grained zoning map combined with a street plan and an open space plan. It is detailed to the level of individual streets, blocks, public spaces, and sometimes even lots or buildings, which is a level of detail not found in conventional zoning ordinances. Each street, block, or parcel must comply with the illustrated standards in the TND-1 District.
Generally, TNDs include a compatible variety of residential and commercial development where homes, shops, and offices are within a short walk of each other. They also incorporate tree- and sidewalk-lined streets, traffic calming, close-to-home parks, and central public spaces that make the community an attractive and inviting place for residents.
For more information, click on the links below:
- Zoning Ordinance Text Amendment (Approved 02.23.2017)
- Subdivision and Land Development Text Amendment (Approved 02.23.2017)
- Traditional Neighborhood Development Fact Sheet
Preliminary Plan Susquehanna Union Green (SL-17-03)
Preliminary plans and design guidelines for the proposed TND-1 development were submitted to the township in October 2017 for the TND project (aka Susquehanna Union Green). The plans and guidelines have been reviewed by the Design Review Committee, Tri-County Regional Planning Commission, the Township Engineer, and Township Staff. They will be presented to the Susquehanna Township Planning Commission at their meeting on February 26, 2018. Click on the links below to view the proposed design guidelines and plans:
- Susquehanna Union Green Design Guidelines (revised 2019)
- Susquehanna Union Green Design Plans (Regulating, Public Realm, Streetscape, Landscaping, Public Realm)
- Walkability Exhibit
- Parking Count Exhibit
- Street Wall 2 Exhibit
The approval of a plan is a 2-step process. The preliminary plan is intended to provide a more generalized and long-term plan of development. The final plan provides design details for a specific section to be offered for immediate development. This process requires that a preliminary plan be submitted and an approval obtained. A final plan is then prepared and submitted meeting any terms or conditions under which the preliminary plan was approved. Only upon securing final plan approval can the plan be recorded and lot sales and/or development commence.
There are some differences in the kind of information that is required with the preliminary plan versus the final plan. Both plans contain detailed information, but to avoid cluttered plans, some of the information at the preliminary plan stage is not included on the final plan where other information is necessary. The final plan will provide all necessary survey, construction, and engineering data. The final plan is the plan that will be recorded at the county.
Please note: The plan cannot be arbitrarily disapproved. If it meets the requirements of the subdivision and land development ordinance (and also complies with zoning requirements in community's that have adopted zoning) the plan must be approved.
